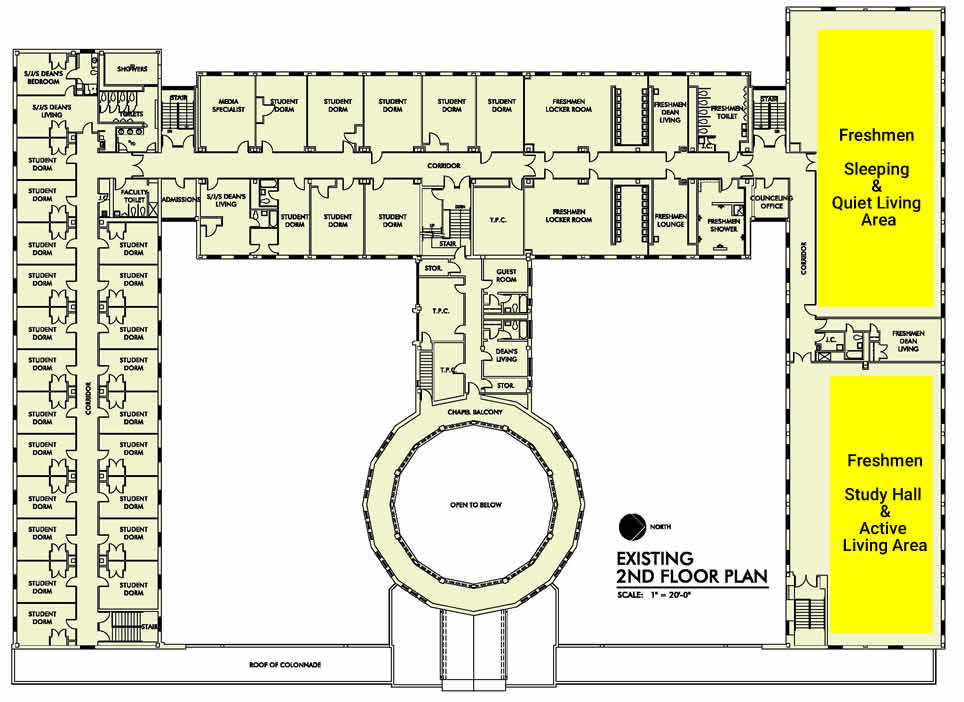-
About
About our School
At Mount Michael the core of the academic program enables students to become inquiring learners, appreciative of their heritage, responsive and committed to the challenges of the future.
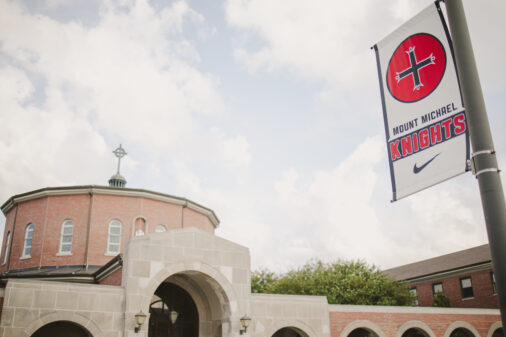
-
Admissions
Admissions
Mount Michael Benedictine School admits students of any race, color, national and ethnic origins to all the rights, privileges, programs and activities generally accorded or made available to the students.
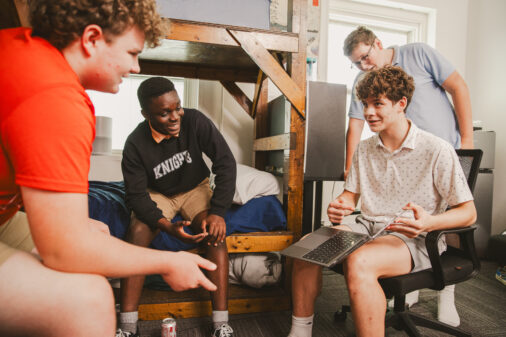
-
Academics
Academics
Ultimately, it is our goal to enable every student to reach his educational and career potential.
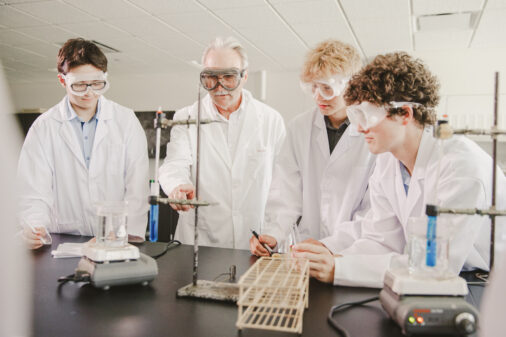
-
Counseling
Counseling
The Mount Michael Benedictine School Counseling program is a comprehensive counseling program dedicated to nurturing our students, families, and community.
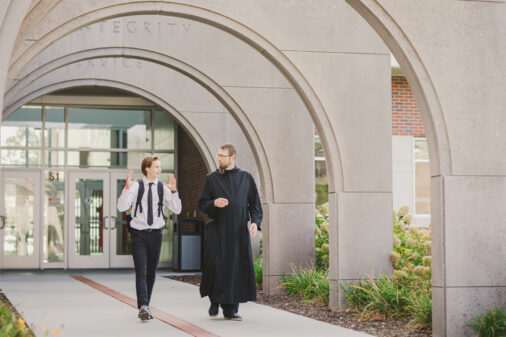
-
Spirituality
Spirituality
Benedictine values encompass a broad range of concepts that are central to life within a Christian community. It is quite possible to literally perceive dozens of values that can be deemed as Benedictine in nature. This a testimony to the breadth of “The Rule” and communal life established by Saint Benedict.
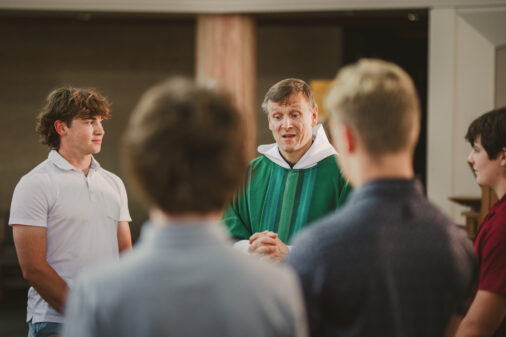
-
Activities
Activities
There are many opportunities for students to get involved at Mount Michael. Some are competitive, some are participatory. In either case it is all part of getting a well rounded educational experience.
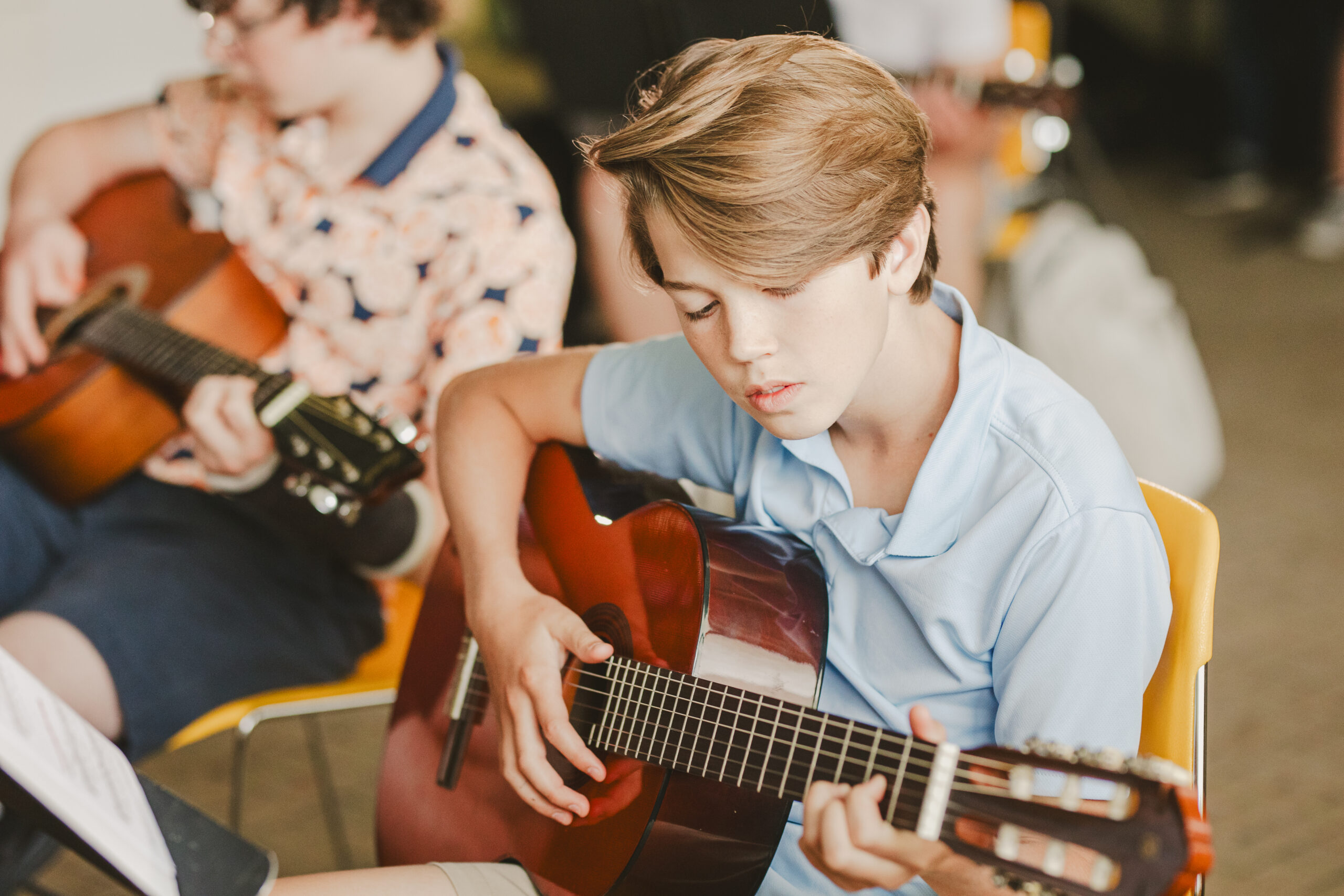
-
Athletics
Athletics
There are many opportunities for students at Mount Michael to participate in our top of the line athletic programs. Go Knights!
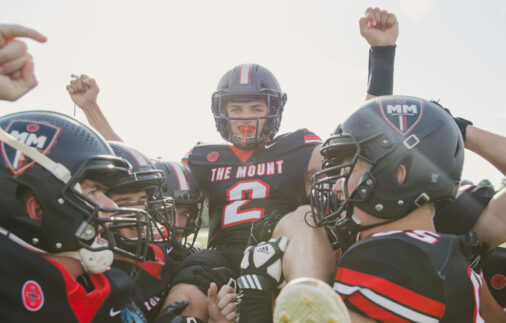
-
Advancement
Advancement
Under this tab you will find links to Mount Michael giving opportunities as well as information about fundraising events.
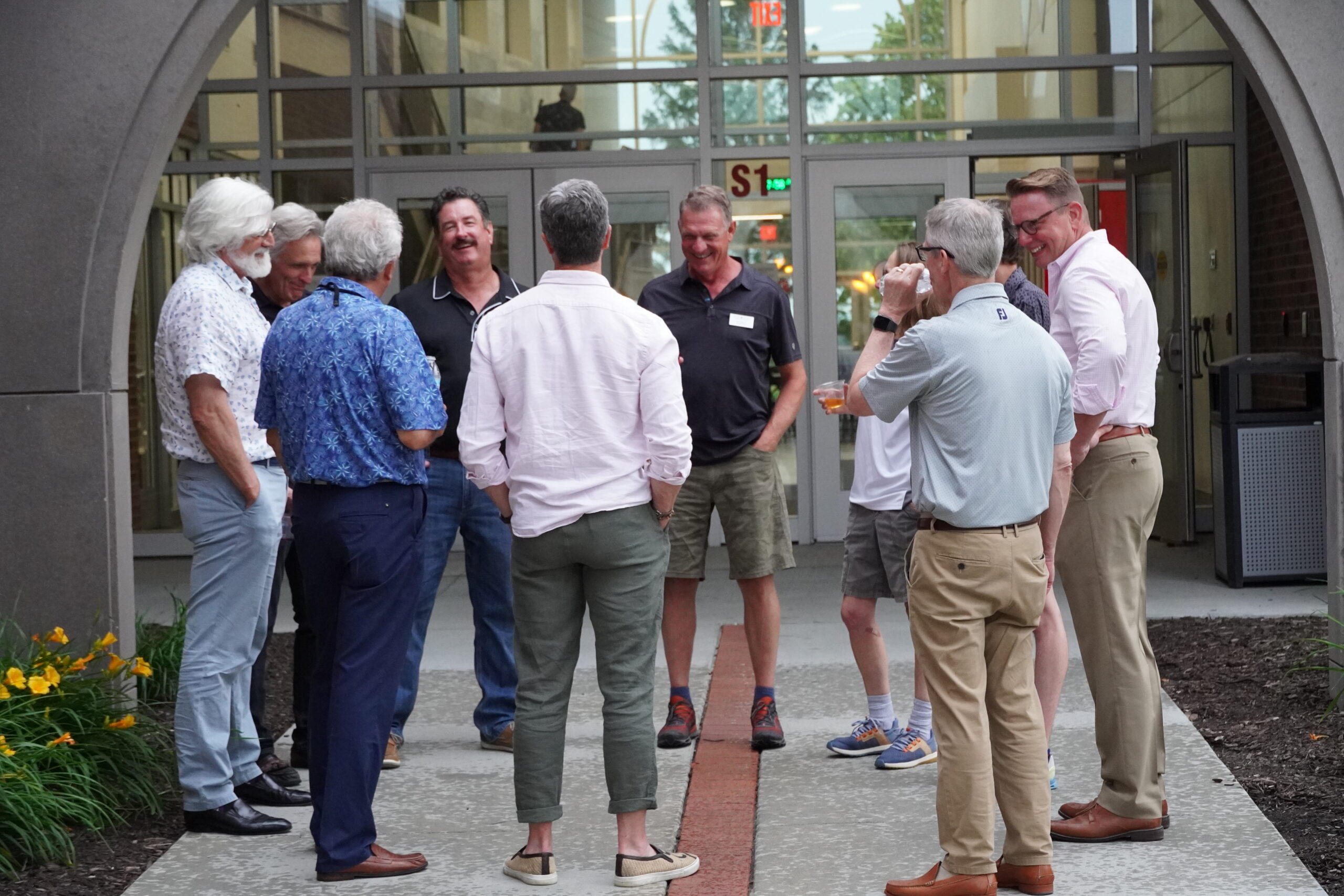
Summer Renovations of the Saint Benedict Building
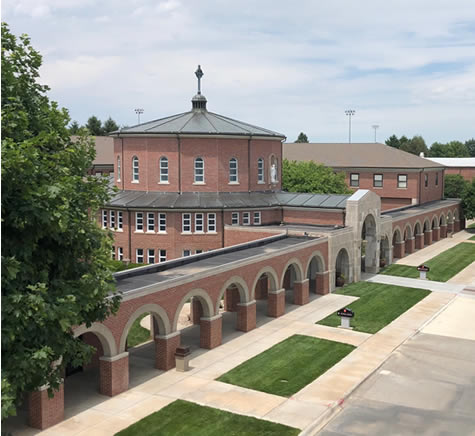
Saint Benedict Building
Now that we are going to fully occupy the David “DJ” Sokol Learning for Life Building many people are asking what we are doing with the vacated areas in the newly named Saint Benedict Building?
With the exception of the athletic locker rooms most renovations have consisted of a fresh coat of paint, the occasional opening up of a wall for a doorway, or a bit of carpet.
Basement Level
Dining Space
Additional Dining Space has been created out of 2 classrooms. This space has had a long history of change. In the seminary days it was used as a dining space so it is returning to that original function. It also has been used in the 1970’s as a game room for pool & ping pong. With the building of the Student Union/Armory it went back to dining. In the 1990’s it was was used as the Monastic Dining room. When the Abbey addition was completed in 2007 the monks started eating in the monastery. About that time it was divided into 2 theology classrooms.
Monastic Vesting Area
A multi-use classroom now serves as a vesting area for the monks. Previously they used the Crypt below the chapel for keeping their liturgical robes.
Theater
The crypt below the chapel was used as an odd combination of religion classroom, robotics center, and vesting area for the monks. Now it is devoted exclusively to the Drama Program. The Drama program had been using the stage area connected to the Gym which was shared with athletics during the football and wrestling seasons. It was an odd and challenging sharing arrangement.
Bookstore
Later this fall the bookstore will move next door into what was the French Classroom. This will double the size of the bookstore which has always been quite crammed. The old bookstore will then be used for bookstore storage.
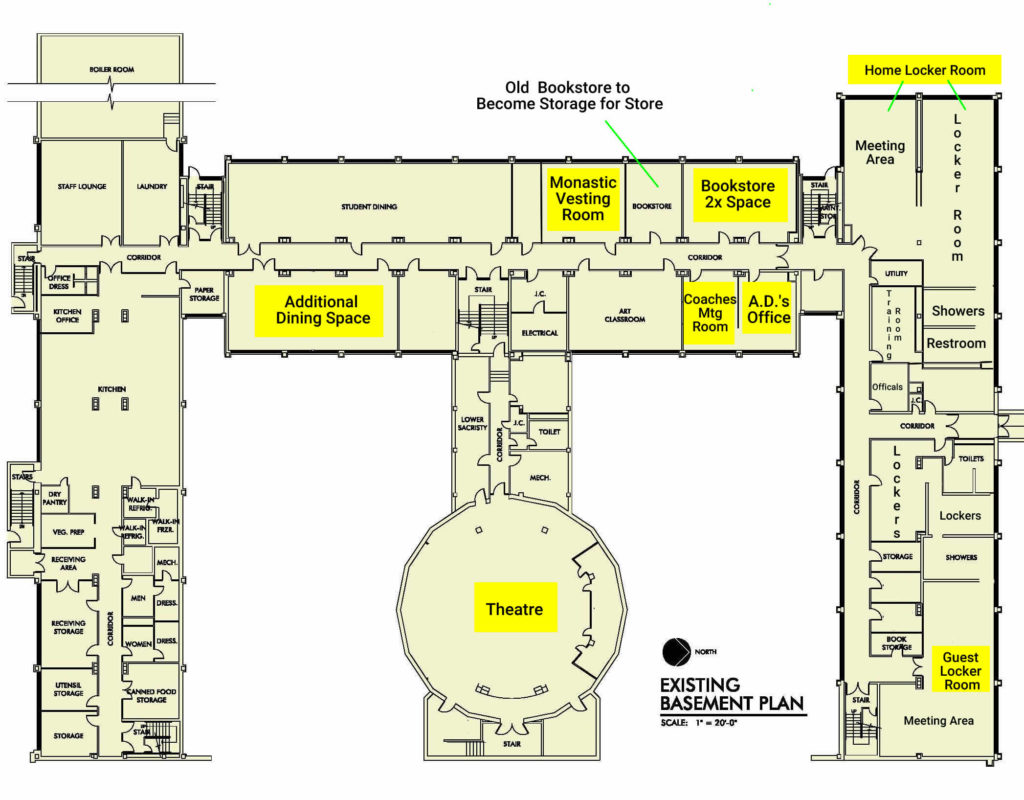
Athletics Department
The biggest beneficiaries on the basement level is the athletic department. The Spanish Room is being divided into an office for the Activities Director and a coaches meeting room.
Athletic Locker Rooms
Both the home and guest locker rooms have seen major renovations. This was made possible by a special $125,000 donation at the Night of Knights. Each locker room has been renovated and expanded into areas that had been being used as classrooms. The home locker room has expanded into space that was used for study halls, Spanish and the Academic Decathlon. The guest locker room has expanded into space that was occupied by the Drafting/Engineering Department.
1st Floor
The first floor which had hosted most of the schools classrooms and administrative offices has had major changes in occupancy but minimal physical upgrades. The Academic Decathlon even still smells like a chemistry lab. It might take several more AcaDeca championships before the odor has faded.
Drama & Speech Classes
The Drama and Speech classes now have classrooms exclusively for their use. Previously they used whatever space they could find in the recesses of the building.
Business Offices
The administrative space has been taken over by the Business Office. This will take some getting use to. They were largely hidden from the rest of the world. Most students didn’t even know there were business offices.
Robotics
Robotics now sees daylight as they have moved from the crypt (1960’s Nuclear Bomb Shelter). They now have 2 classrooms which have been opened up into construction and testing/practice areas.
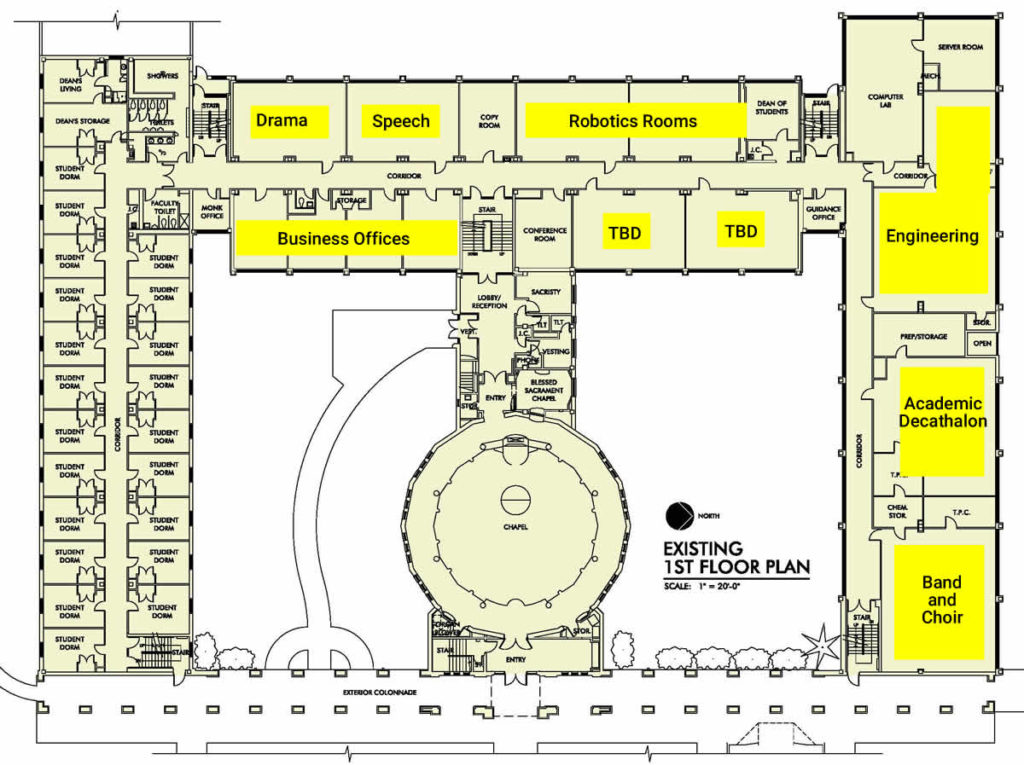
1st floor (Former Science Wing)
Engineering Work Area
The Engineering department besides having a computer lab located in a prime location in the new building, also lays claim to the former physics room and English offices. This area will be used for engineering construction projects.
Academic Decathlon
As mentioned earlier they now occupy what was the chemistry lab complete with vents and chemical stains.
Music Department
Band and Choir have found a new home in what was the biology lab. In the past decade the music department was evicted, by the Drafting Lab, from their longtime home. Since then they used the back corner of the Student Union/Armory. The Freshmen, living above, will be the beneficiaries of live music at 7AM several times per week.
2nd Floor
Freshmen Residence
The Freshman have received a tremendous addition of space. The living area has doubled with the move of the library to the new building. The freshmen living and sleeping space had been crammed into a shared space since the early 1980’s. The library space has now been converted into a separate sleeping area away from study hall and active living area.
